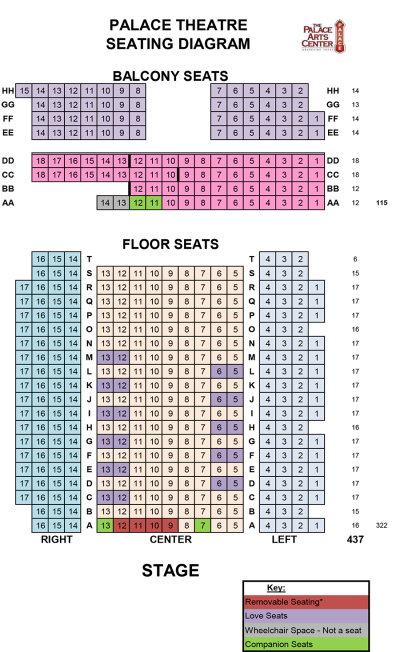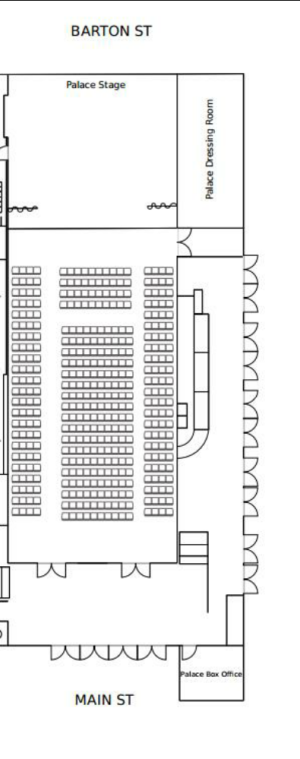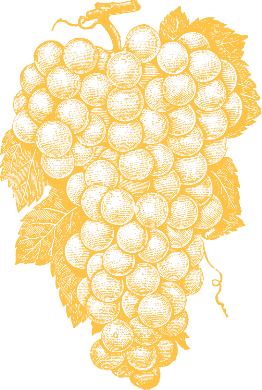
E-Blasts
Subscribe for the latest news and exclusive offers.

Visitor Guide
View our Visitors Magazine to make the most of your Grapevine experience.
Get the GuideYour browser is not supported for this experience.
We recommend using Chrome, Firefox, Edge, or Safari.
Subscribe for the latest news and exclusive offers.
View our Visitors Magazine to make the most of your Grapevine experience.
Get the GuideThe Palace Arts Center is comprised of the Palace Theatre and the Lancaster Theater. Both rooms offer different unique spaces and capabilities for events. The seating guides listed below are for maximum capacities, please check with our professional event planners, at +1.817.410.3541 to confirm capacity needs for your event.
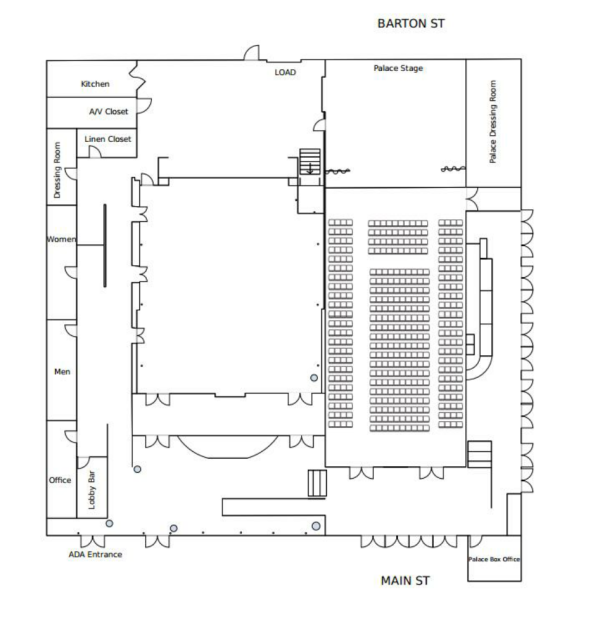
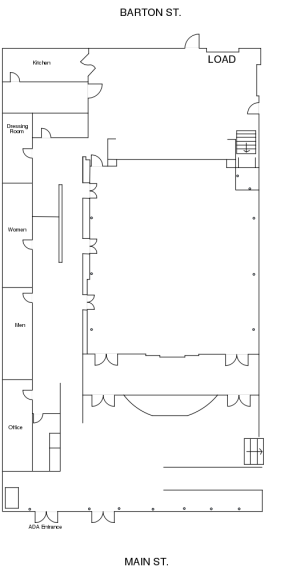
Lobby: 972 sq. ft.
Audience: 758 sq. ft.
Performance Area: 24’ x 24’
Lighting Grid Elevation: 18’0
Dressing Room: 472 sq. ft.
Banquet: 2334 sq. ft
Workspace: 1322 sq. ft.
Seating Guide:
Rounds: 150
Theater: 200
Classroom: 150
Download a copy of the Lancaster Theater floor diagram
Lobby: 1594 sq. ft.
Audience: 2505 sq. ft.
Total Stage: 1217 sq. ft.
Performance Area: 26’x31’
Lighting Grid Elevation: 24’0
Dressing Room: 478 Sq. ft.
Screen: 21’ Wide x 15’ High
435 seated performance (315 Floor Level and 117 Balcony Seats)
Download a copy of the Palace Theatre floor plan
Download a copy of the Palace Theatre event seating chart
